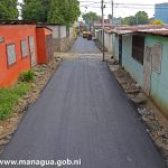¿Qué es?
Es la autorización que otorga la Dirección de Urbanismo a través de la Ventanilla Única de la Construcción (VUC), para dar inicio a la realización de las obras de construcción.
¿Dónde ir?
La solicitud de este servicio se puede realizar en la Ventanilla Única de la Construcción (VUC), ubicada en el Centro Cívico Módulo “I”.
Importante
Este trámite contiene a su vez, 4 etapas, las cuales son las siguientes:
Constancia de uso del suelo
Consiste en brindar información Urbanística sobre un lote de terreno específico. La cual sirve para iniciar los trámites de la obtención del permiso de construcción y además para obtener información técnica para realizar la comprobante de un lote de terreno.
Requisitos
- Formato de Solicitud de la Constancia de Uso del Suelo, el que deberá de ser llenado por el usuario.
- Poder de Representación Legal de los Dueños del Proyecto, a través de escritura pública; se exceptúa en el caso de las viviendas unifamiliares, quienes lo podrán hacer por una simple Carta Poder (si el caso lo amerita).
- Pago de la Tasa por Servicio conforme a Orden de Pago emitida por la VUC. Si la CUS fuera denegada, el pago efectuado no es reembolsable, y en caso de rectificación, actualización y reposición, se deberá pagar nuevamente la tasa por servicio.
Anteproyecto
Este servicio consiste en emitir una aprobación para el desarrollo de una urbanización, entiéndase por urbanización a la lotificación de un terreno y la construcción de infraestructuras, equipamiento y otras edificaciones, con fines de traslación de dominio (compra-venta, donación, etc.).
Requisitos
- Dos (2) Juegos de Planos del Anteproyecto para la construcción a desarrollar en Formato A-1, debidamente firmados y sellados por el dueño y el diseñador con su licencia de operación del MTI vigente.
- Estudio de Falla Geológica avalado por INETER o cualquier otro estudio que la CUS especifique.
- Aval Ambiental Municipal.
- Aval o Constancia emitida por otras instituciones que la CUS especifique.
- Pago de la Tasa por Servicios.
Revisión del proyecto
Requisitos
- Dos (2) juegos de planos constructivos en formato A-1 en físico, debidamente firmados y sellados por el dueño y los especialistas con su licencia de operación del MTI vigente y una copia digital de los mismos.
- Estudios de Infiltración, Geotécnico o cualquier otro que se requiera, debidamente firmado y sellado por el representante de la empresa que lo elabore y con sus correspondientes avales.
- Memorias de Cálculo, firmadas y selladas por cada uno de los especialistas (Estructural, drenaje pluvial, mecánicas, Vial (espesor de pavimento) y otras especiales).
- Presupuesto total de la obra desglosado por: etapas, materiales, costos unitarios, mano de obra, administración y utilidades directas e indirectas firmadas por el Presupuestista y visto bueno del dueño de la obra.
- Copia de Planos aprobados por ENACAL, UNION FENOSA y la Dirección General de Bomberos de Nicaragua (DGBN).
- En caso de Condominios, presentar escritura de constitución.
- Pago de la Tasa por Servicios.
Permiso de construcción
Requisitos
- Copia de Recibo Oficial de caja por pago de supervisión y de impuesto por construcción.
- Solvencia Municipal del dueño del proyecto y empresa constructora.
- Matrícula y cédula RUC de la empresa constructora.
- Pago de la tasa por supervisión
- Urbanizaciones (Pago Mensual)C$2,000
- Edificaciones de 1 m² a 100 m² C$1/m²
- Edificaciones de 101 m² a 200 m² C$2/m²
- Edificaciones de 201 m² a 1,000 m² C$3/m²
- Edificaciones de 1,001 m² a más. C$4/m²
- Walter Altamirano en Lanzamiento del concurso de ensayos “Darío, Azul Intenso” en honor al poeta universal
- Danny Téllez en Servicios en línea, Alcaldía de Managua
- Carlos Alberto Ramirez Silva en Programa Bismarck Martínez ya cuenta con Mapa Interactivo
- C. A. Z. M en Jornada de atención veterinaria y entrega de nuevo centro de transferencia para el depósito de basura en el Distrito V
- Felix Uriel Labonte Mateo en Programa Bismarck Martínez ya cuenta con Mapa Interactivo
- Destacadas (3.619)
- Documentos Sobre Managua (14)
- Documentos Varios (79)
- Imagenes (1)
- Managua Compra (5)
- Memorias de mi barrio (58)
- Noticias (3.745)
- Revistas Culturales (40)
- Sin categoría (57)
-
4 de julio de 2025
-
2 de julio de 2025








